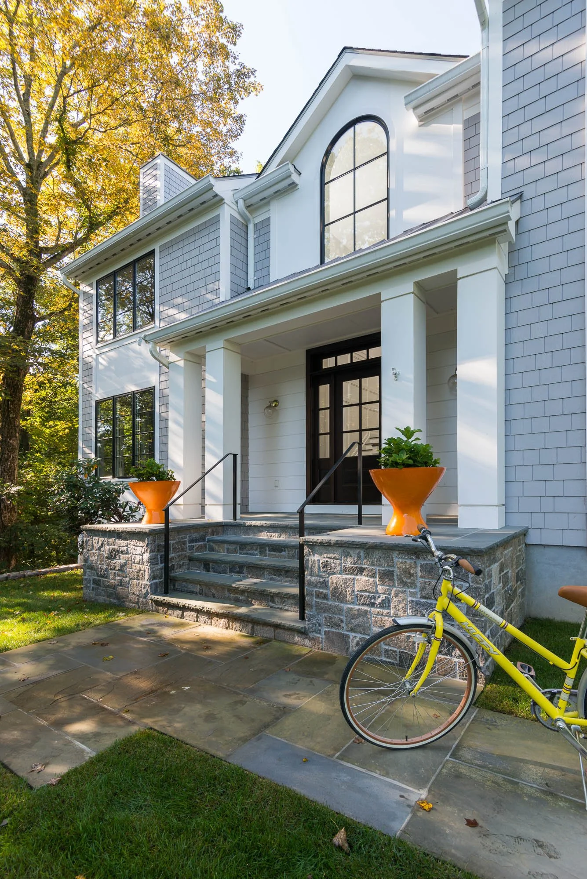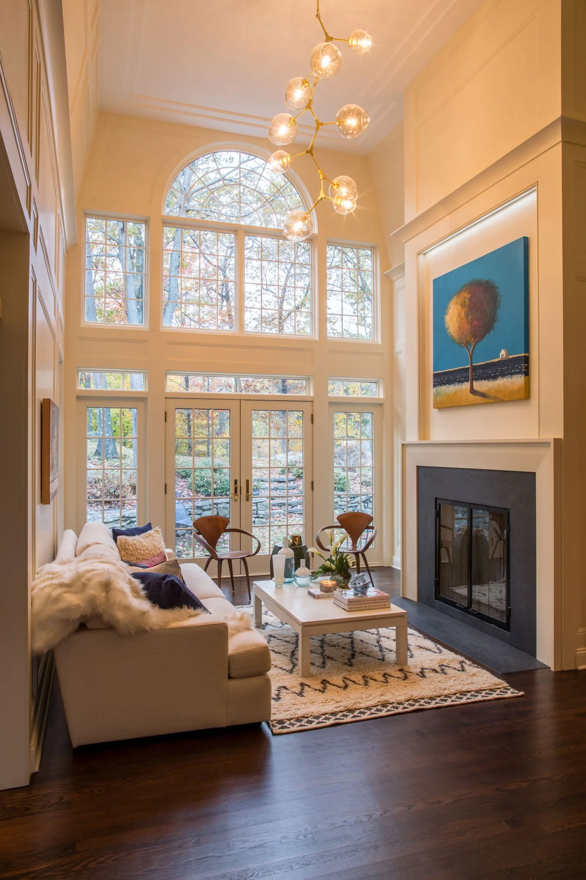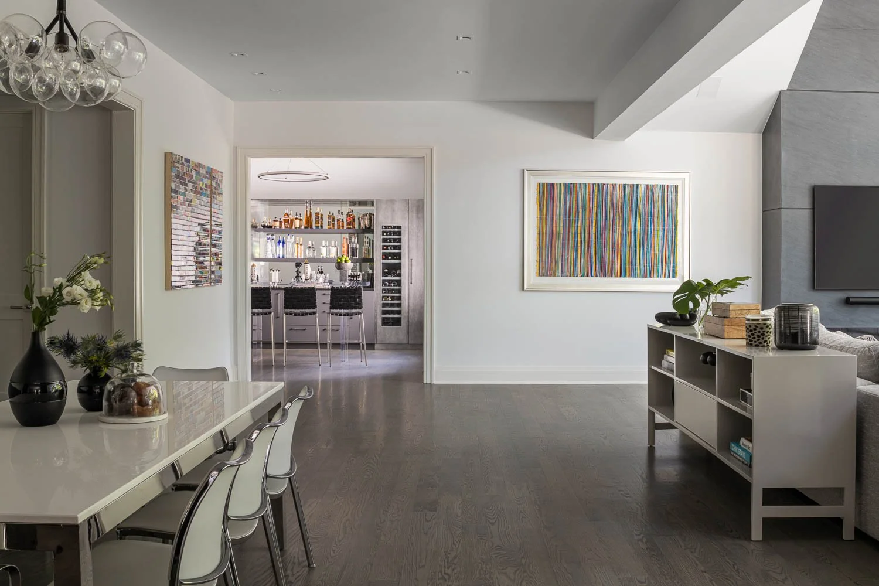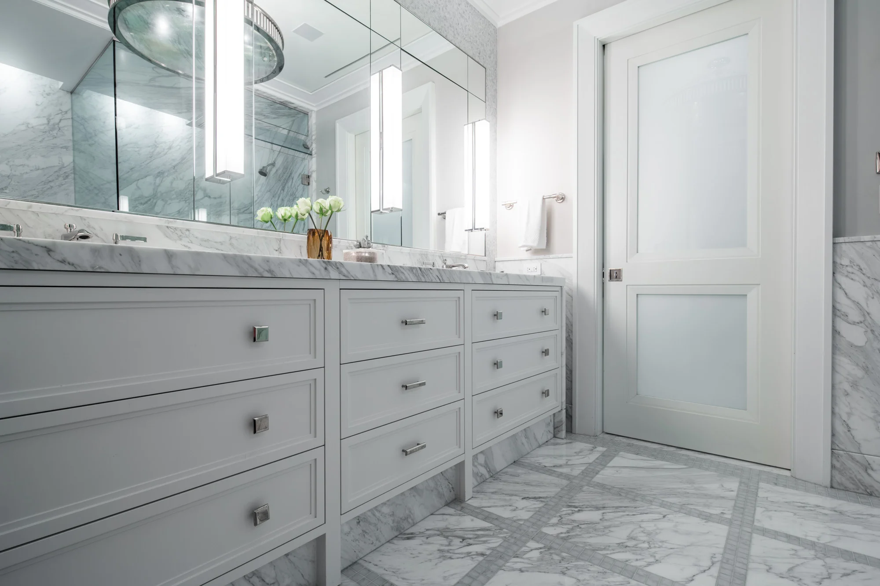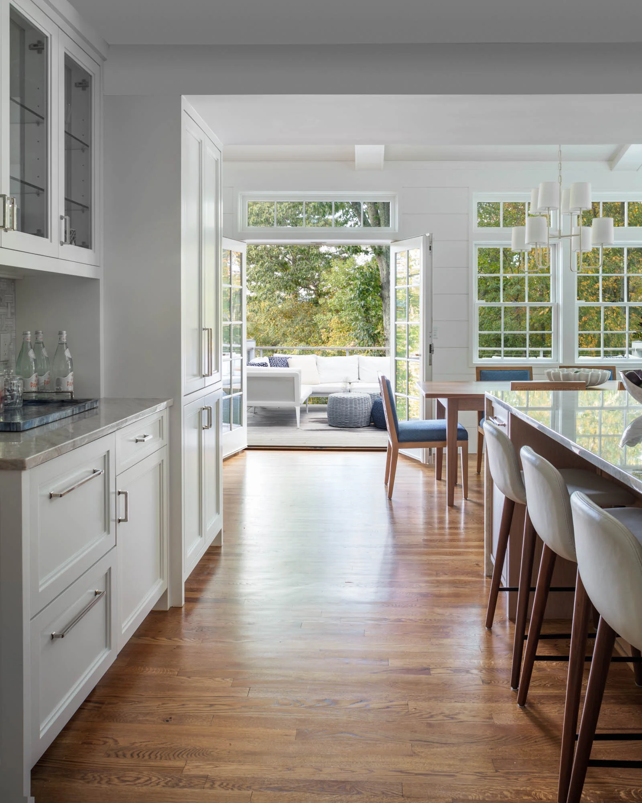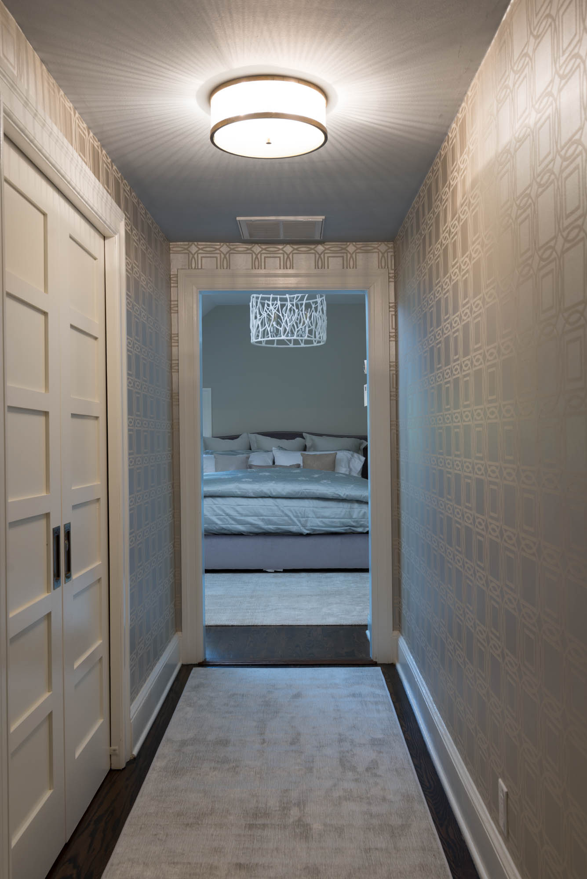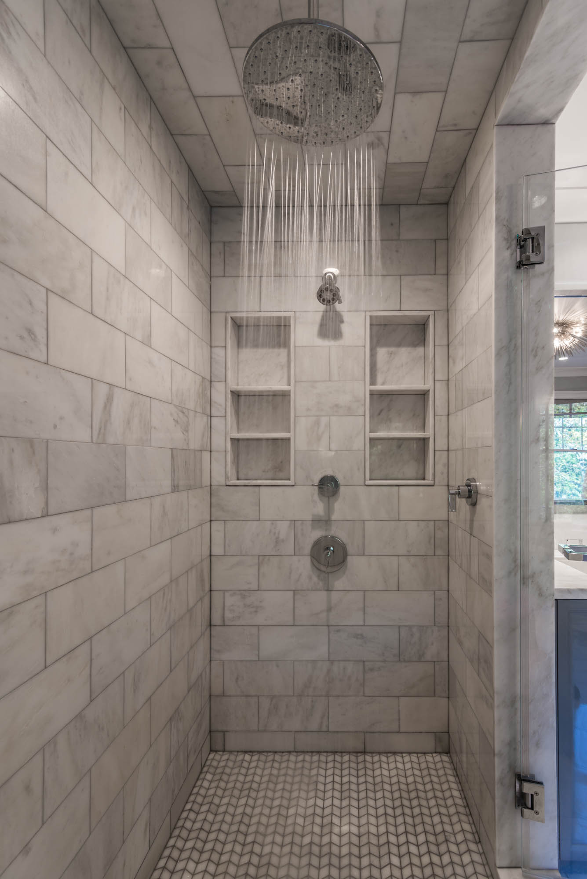Some of the biggest changes to a home come from careful planning of architecture and interior design. This project reflects a thoughtful approach to maximizing the utility of each room for use by a family of six and their two rescue dogs.
Reversing the orientation of the kitchen created a pivot point between the center island, an oversized breakfast room, and a family room with a vaulted ceiling. Further enhancements include a dedicated drinks station near the kitchen table, and an enlarged powder room that doubles as a pool changing room in the Summer.
The enjoyment of music and entertaining runs through every room. A grand piano anchors one corner of the living room, while a large sectional sofa enjoys the fireplace with flanking cabinets. A home office showcases a small portion of the owner’s guitar collection. The dining room features an over-sized round table for family gatherings. In the kitchen, slabs of marble with hues of blue and cream add character to the center island as well as lining the wall behind the range.
A tranquil primary suite continues the theme of sophisticated comfort with a palette of warm neutrals enveloping the space. The primary bath uses dolomite marble in varying sizes and patterns throughout. Further upgrades include one bath shared by two boys with a deep soaking tub, rich blue wall tiles, and a classic marble mosaic on the floor. A second bath for two girls features a large shower, warm whites, and a private water closet.
A new laundry room was created on the second floor to keep up with the demands of the family and the dogs. Ample space for air-drying clothing is easily done with several rolling racks integrated with the floor-to-ceiling millwork.
Photography: Jason Muhlberger
Styling: Dorynne Brock Interiors












