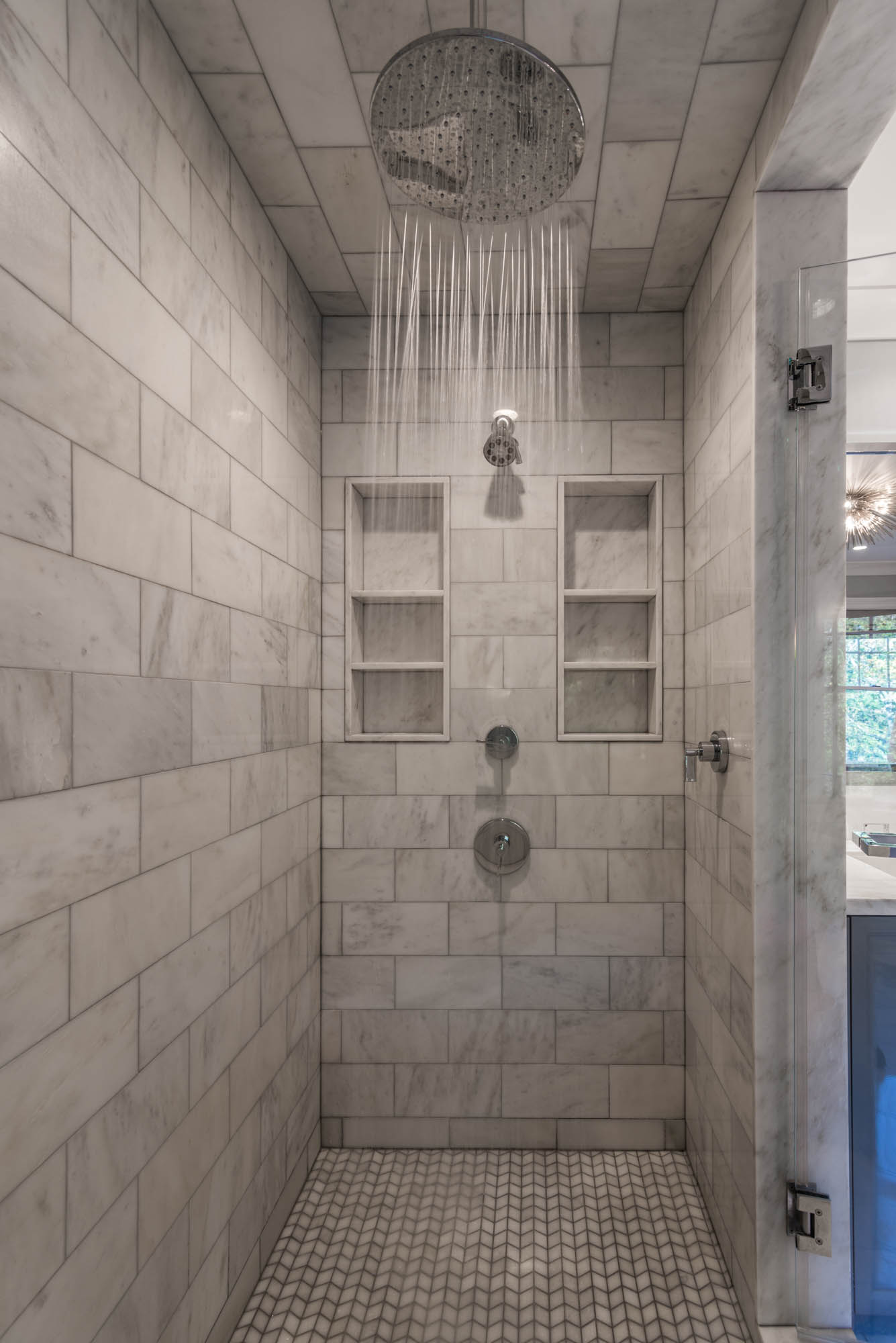
















Your Custom Text Here
Hirshson Architecture worked closely with the client and interior design team to update the layout and all finishes throughout a 1990's center hall colonial. The project improved flow between all rooms of the first floor, replaced the kitchen, introduced a gas fireplace with custom millwork in the family room, and created an entirely new mudroom. The second floor included a new master suite, the conversion of a laundry into a child's bath, and updates to finishes in all rooms.
Hirshson Architecture worked closely with the client and interior design team to update the layout and all finishes throughout a 1990's center hall colonial. The project improved flow between all rooms of the first floor, replaced the kitchen, introduced a gas fireplace with custom millwork in the family room, and created an entirely new mudroom. The second floor included a new master suite, the conversion of a laundry into a child's bath, and updates to finishes in all rooms.