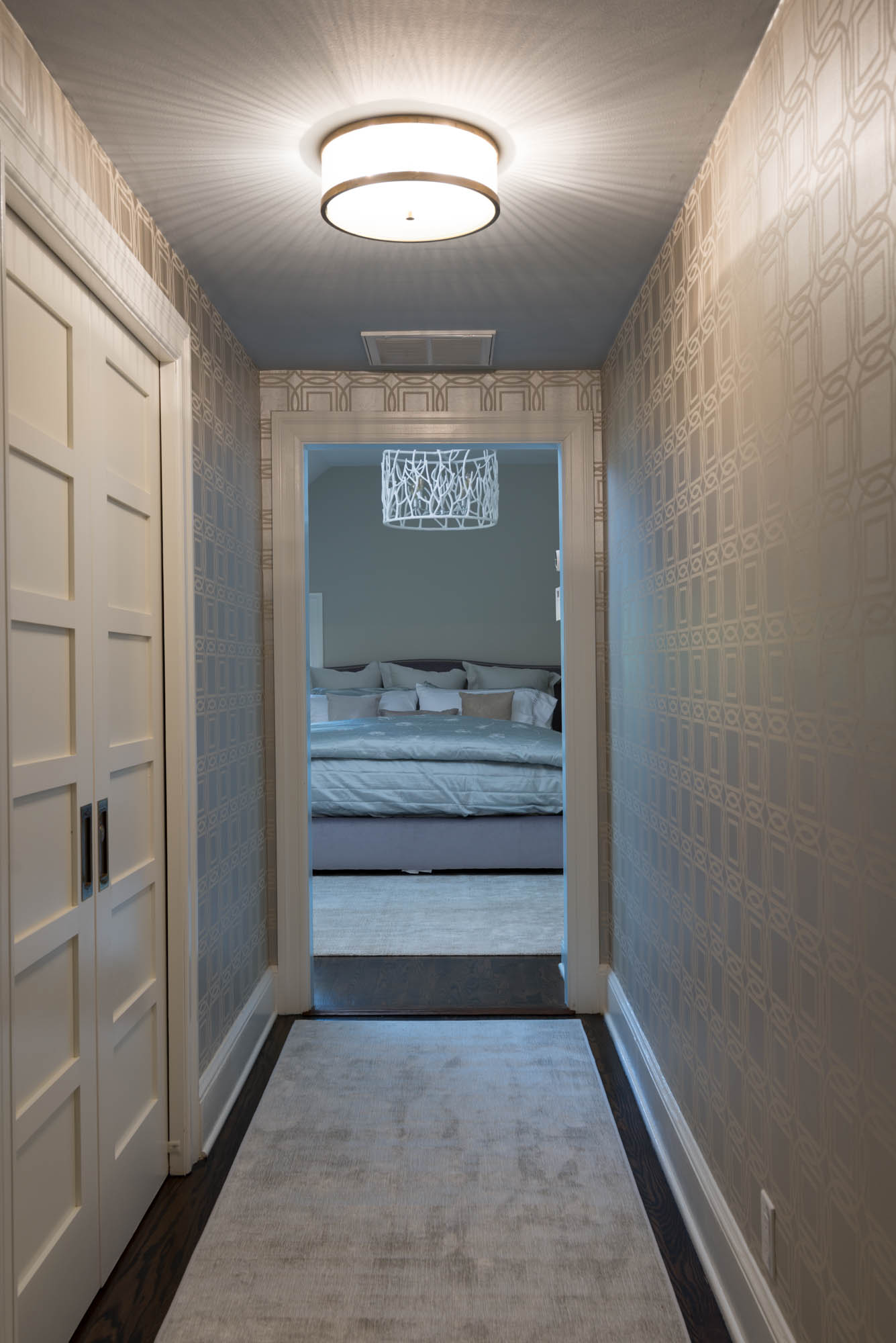













Your Custom Text Here
Old meets new in a three-story addition to an existing 1920's Westchester home. The residence occupies a corner lot with three exposures. The street facade presents more formal details consistent with traditional colonial architecture. The rear draws from farm-house elements including an exposed stacked stone foundation walls and covered porches for seating. The 1,000 square feet addition enabled a new orientation for the first floor starting with a gracious entry foyer spanning from the front to the back of the home. A new eat-in kitchen features two-tone painted custom cabinets, quartzite counter surfaces, and v-groove panels on the ceiling. On the second floor, an existing bedroom was removed creating a new entry sequence to the master suite. The bedroom features a vaulted ceiling with a seating group overlooking the rear yard and open northern views. Centered to the south, the master bath blends v-groove panels on the walls with custom cabinets and marble herringbone floor.
Old meets new in a three-story addition to an existing 1920's Westchester home. The residence occupies a corner lot with three exposures. The street facade presents more formal details consistent with traditional colonial architecture. The rear draws from farm-house elements including an exposed stacked stone foundation walls and covered porches for seating. The 1,000 square feet addition enabled a new orientation for the first floor starting with a gracious entry foyer spanning from the front to the back of the home. A new eat-in kitchen features two-tone painted custom cabinets, quartzite counter surfaces, and v-groove panels on the ceiling. On the second floor, an existing bedroom was removed creating a new entry sequence to the master suite. The bedroom features a vaulted ceiling with a seating group overlooking the rear yard and open northern views. Centered to the south, the master bath blends v-groove panels on the walls with custom cabinets and marble herringbone floor.